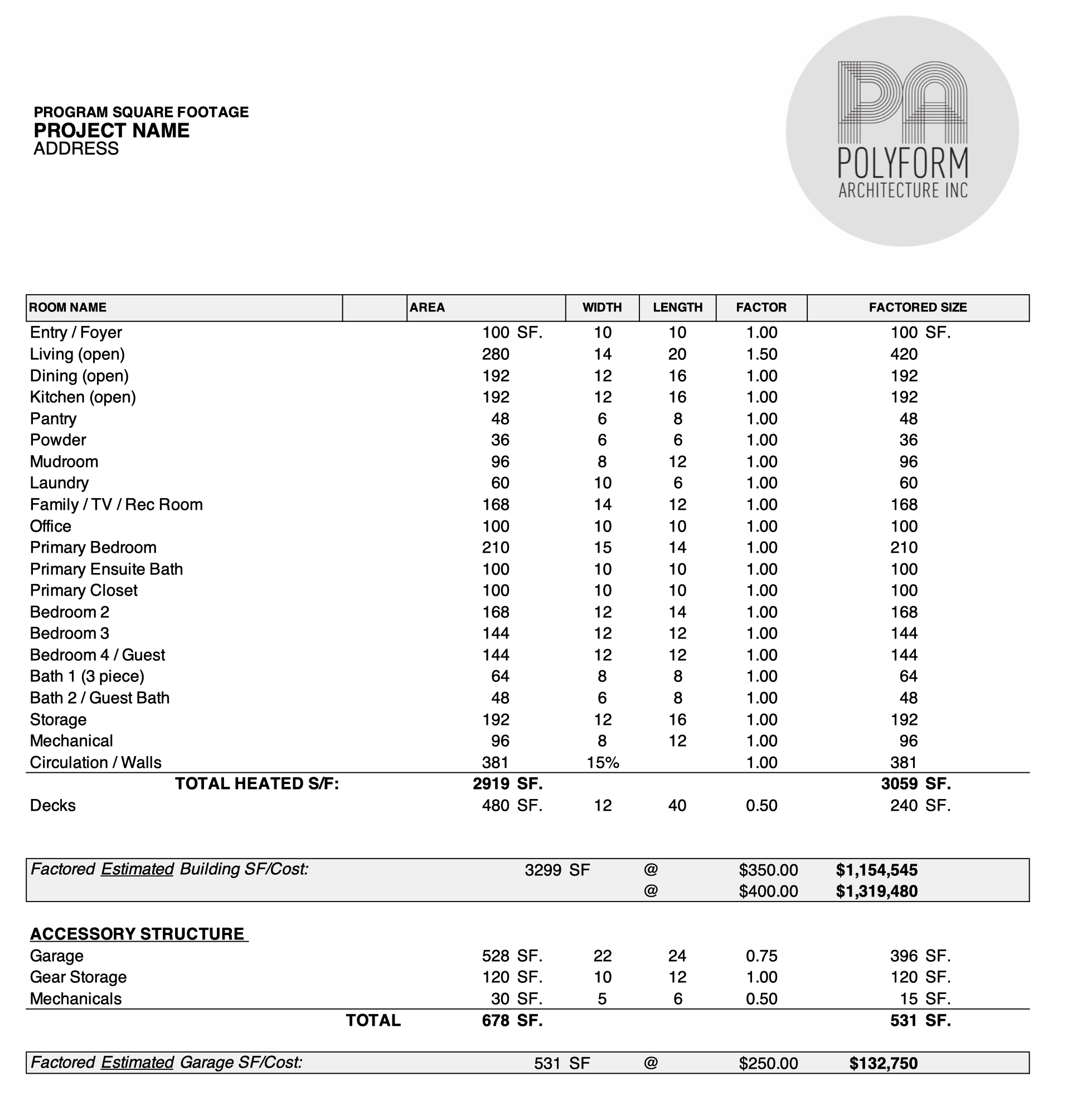Phase 01 - Pre-Design
Preparation + Project brief
TIMELINE 3-6 WEEKS
The pre-design phase is where we lay the groundwork for a successful and meaningful project.
We begin by getting to know you. We ask thoughtful questions to understand how you live, what matters to you, and what you envision for your home or development. This often personal, in-depth conversation forms the basis of a clear and detailed architectural brief, tailored to your values, lifestyle, and long-term goals.
We also discuss budget, timelines, and feasibility early on, ensuring that aspirations align with what’s realistically achievable in terms of quality, sustainability, flexibility, and scope.
During this phase we ask you to gather the appropriate surveys (topographical and measured building surveys) and professional reports (hazardous materials, geotechnical, etc) so we can begin working from accurate data.
A site visit allows us to document and photograph the existing conditions, giving us a direct understanding of the project’s physical and environmental context.
You can expect a 3D site model and a full set of existing conditions drawings (if applicable) as the foundation for design exploration and informed decision-making.
We ask homeowners to complete our client questionnaire which can be viewed HERE.



