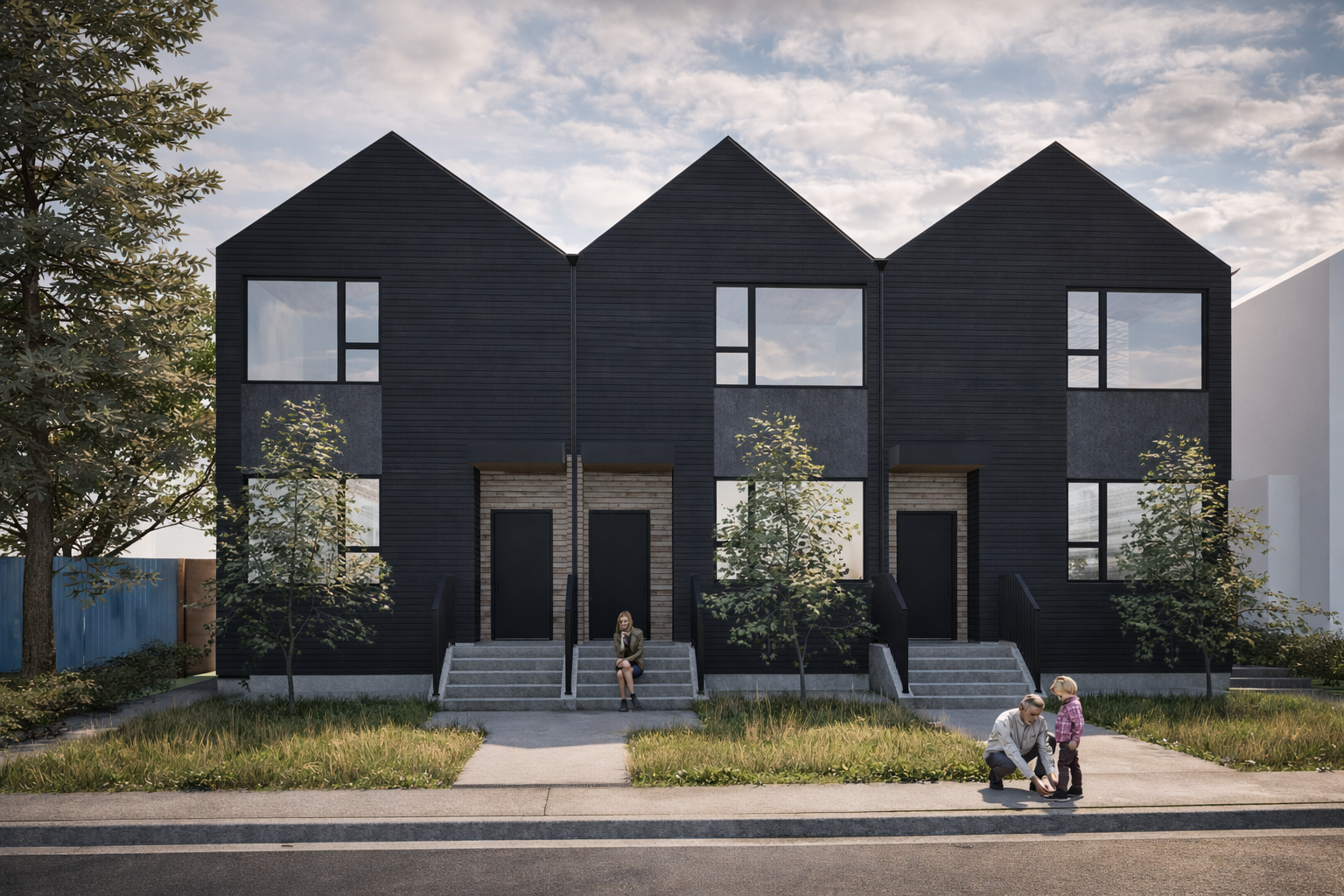Our Studio
Polyform Architecture Inc. is a full service architecture practice based in North Vancouver BC and take on a select number of projects every year. Our process is thoughtful, efficient and detailed.
We believe in collaborative partnerships with our clients and project stakeholders, working closely to understand their vision, goals, lifestyle, and unique project requirements. We pride ourselves on delivering personalized solutions and positive outcomes.
Regardless of the project type, we believe that a building is more than just a structure; it is a sanctuary that should reflect the personality and desires of its inhabitants. Our process revolves around spatial composition, materials and building science principles to create spaces that are not only aesthetically and emotionally pleasing but also functional and buildable.
Our services
Our services span the full architectural process from early concept development and feasibility studies through to construction documentation and contract administration. We work closely with our clients to bring clarity to complex projects and help guide them through their project from vision to reality.
-
Full services provided through the typical phases of a project: Schematic Design, Design Development, Construction Documents, Tender or Bidding, and Contract Administration.
See our PROCESS page for more information.
-
We design renovations and tenant improvements that unlock value, improve performance, and elevate how spaces function and feel. From residential remodels to commercial fit-outs, we deliver clear, buildable solutions that respect existing conditions, budgets, and long-term goals.
-
We are happy to include interior design in our scope of services as the interplay between the interior experience and the exterior architecture is critical for the success of a project.
We can also recommend talented interior designers whom we have a working relationship with that will meet the projects style and budget.
-
Want to understand the full value of your property?
Not exactly sure what you can build?
We can provide services to help you figure that out.
-
Designing a building our clients can afford is extremely important to us. We encourage an integrated design approach that involves trade partners, builders and general contractors early in the process. We want to foster a positive relationship throughout the project and ensure that the there are minimal surprises during construction.
-
Want to really visualize your project before making a final decision? Polyform works extensively in a 3D digital environment and can produce 3D renderings to help clarify any unknowns. Our goal is to minimize surprises when our clients take occupancy.
-
Do you have a renovation project but no existing drawings to start from? Polyform can coordinate and document your project before any new design work begins.
Our Team
-
Principal Architect, AIBC AAABen leads the practice and brings almost 20 years of experience in the AEC industry. His design training, technical knowledge and construction experience all play key roles in the way Polyform approaches each project.
Ben loves the human side of architecture. Buildings are for people and are where we spend most of our lives. They need to be thoughtfully designed and well constructed.
Ben is a registered architect in the provinces of British Columbia and Alberta. He holds a bachelor of Technology in Architectural Science from BCIT and a Master of Architecture from UBC.
Our Values
Our values are the foundation of everything we do. We believe great architecture begins with listening and understanding the people, place, and purpose behind every project. We are committed to design excellence, environmental responsibility, and a collaborative process that empowers our clients and consultants alike. Integrity, curiosity, and clarity guide our work as we strive to create spaces that are not only beautiful and functional, but deeply rooted in their communities.
-
We design durable and efficient buildings rooted in Site context, spatial qualities and building science principles.
-
We approach every project with a sense of novelty, striving for continual learning from the people we work with. With every project, we are improving our process and practice.
-
We keep focus on the overall project goals through all phases. This maintains alignment for the project team as a driver for success.
-
As the Coordinating Registered Professional (CRP) on our projects, we lead the consultant team and push the pace of the schedule and deliverables.
-
Communication is essential to the success of a project. An architect’s role is to provide effective and direct communication; Drawn, written or spoken.
-
Buildings must look good and function well. Buildings are also built by humans. Constructibility is a concept that drives our design and documentation process.



