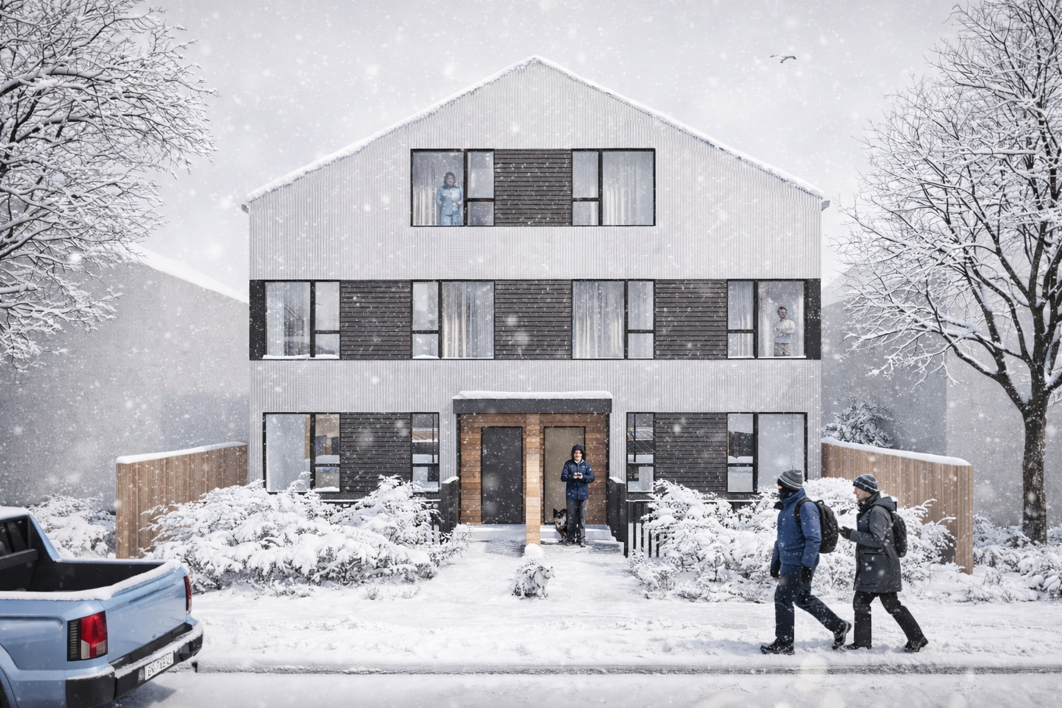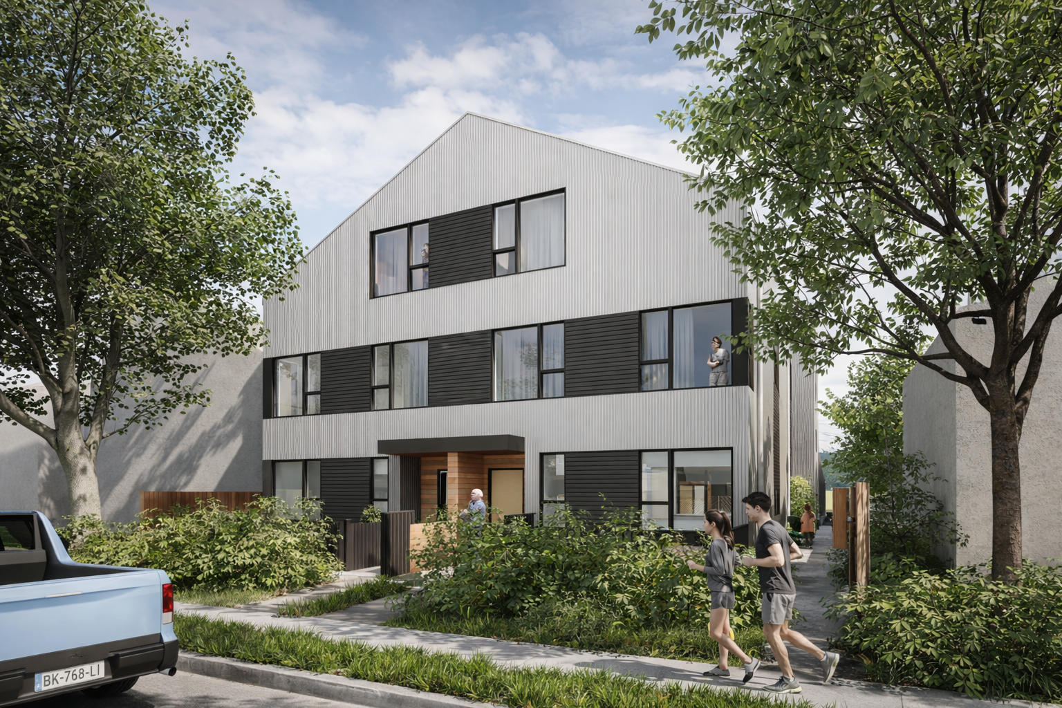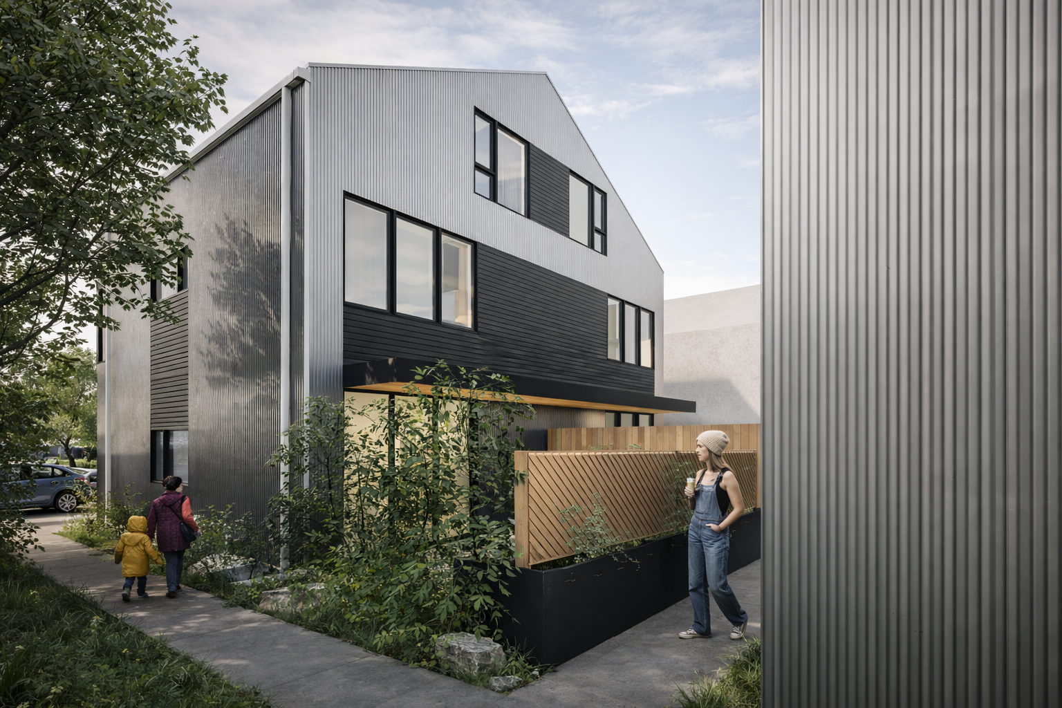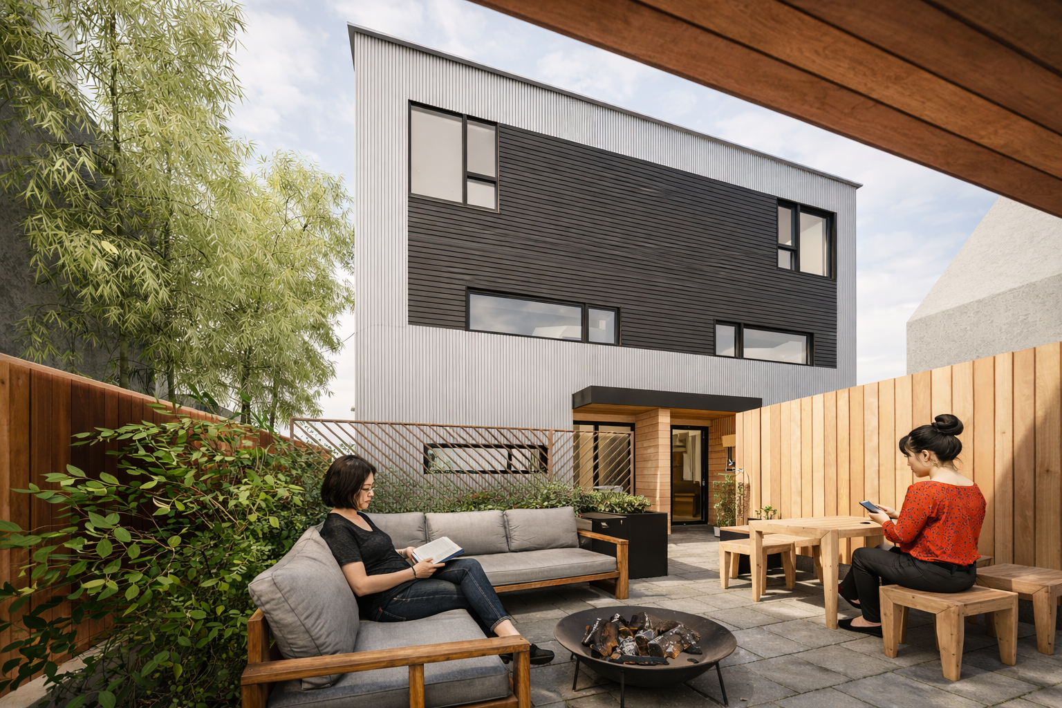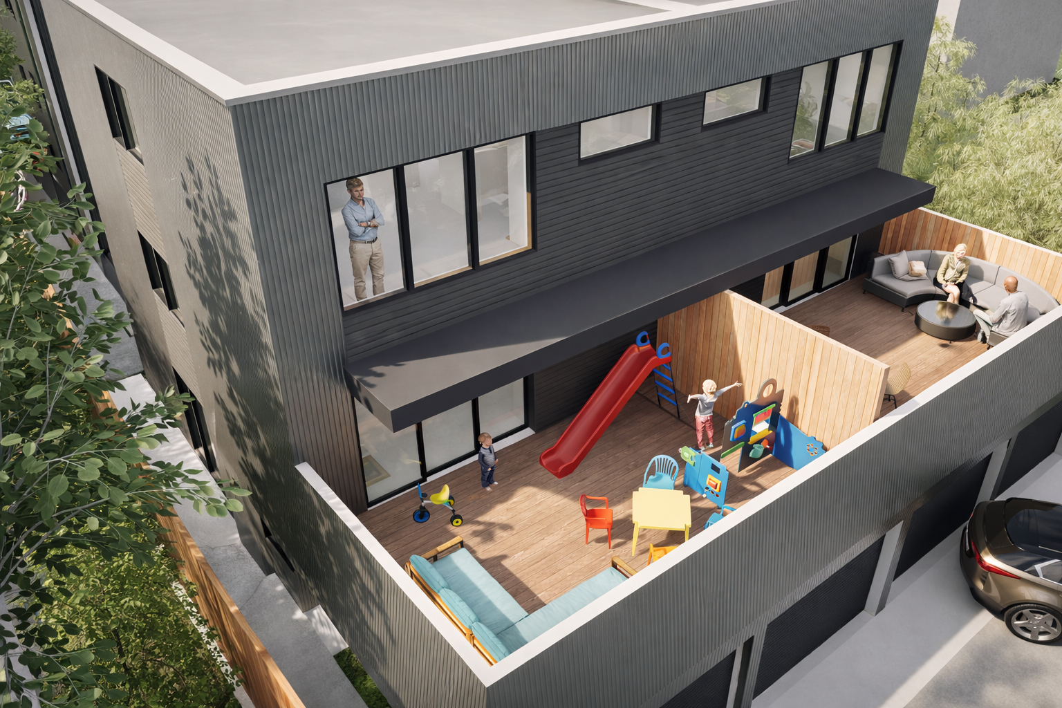CALGARY multiplex 01
-
A prototype for the RC-G zoning in Calgary. This four (4) unit development, tailored to a standard 50’x122’ lot, features family oriented 3 and 4 bedroom homes each with their own basement rental suite, enclosed parking and private outdoor space. The design is based on the repetition of the two unit plans yet mirrored across a central axis of each building.
In a market where good design can go a long way, this project seeks to maximize value while providing ample space for young families to grow.
-
Multiplex Multi-family residential
Calgary, AB
1.1 FSR, 7,785 sf
Concept Design
2025


