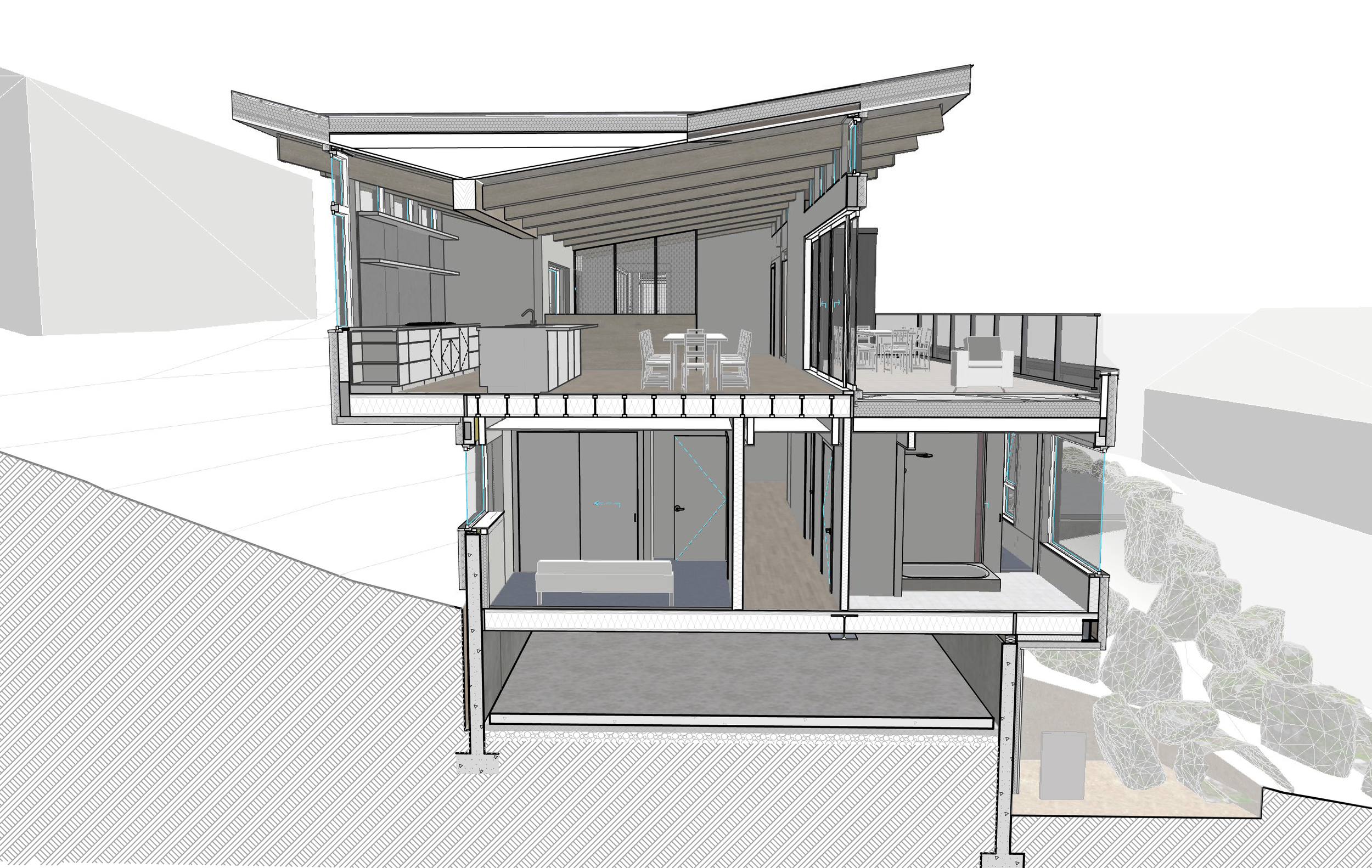Phase 03 - Developed Design
Design Development
TIMELINE 12 - 16 WEEKS
In this stage, the design is developed in greater depth as we refine spatial layouts, material selections, and the building’s relationship to the site. We coordinate closely with consultants to produce the necessary documentation for a successful planning application, including any supporting reports required by the municipality. A single family house may only have a few consultants but a larger multifamily project could have a dozen. We ensure the team has the information they need and set the schedule for deliverables in order to meet our submission deadlines.
You can expect detailed drawings that include plans, sections, and elevations. A comprehensive Design Rationale will be prepared in anticipation of the Development Permit submission. We also explore interior design and landscape concepts, helping to establish a cohesive vision for the architecture, interiors and landscape integration experiences.
A fully developed 3D BIM model is produced at this stage and we produce photo-realistic renderings or 3D printed physical models to clearly communicate the design intent. We strongly recommend engaging a cost consultant or general contractor early in the process to help align the design with budget expectations and real time costing feedback from the industry. This provides a feedback loop, sets expectations and avoids surprises later on.
At the end of this phase, the development permit application will be submitted (if applicable). During this time, we usually pause further design development to avoid progressing the project ‘at risk’ before receiving a formal decision.
However, if a strong pre-application process has given us clear direction and confidence in the outcome, we may begin early stages of Technical Design (Construction Documentation) in parallel. If this is decided, we carefully manage the scope and progress to maintain flexibility pending final development permit approval.




