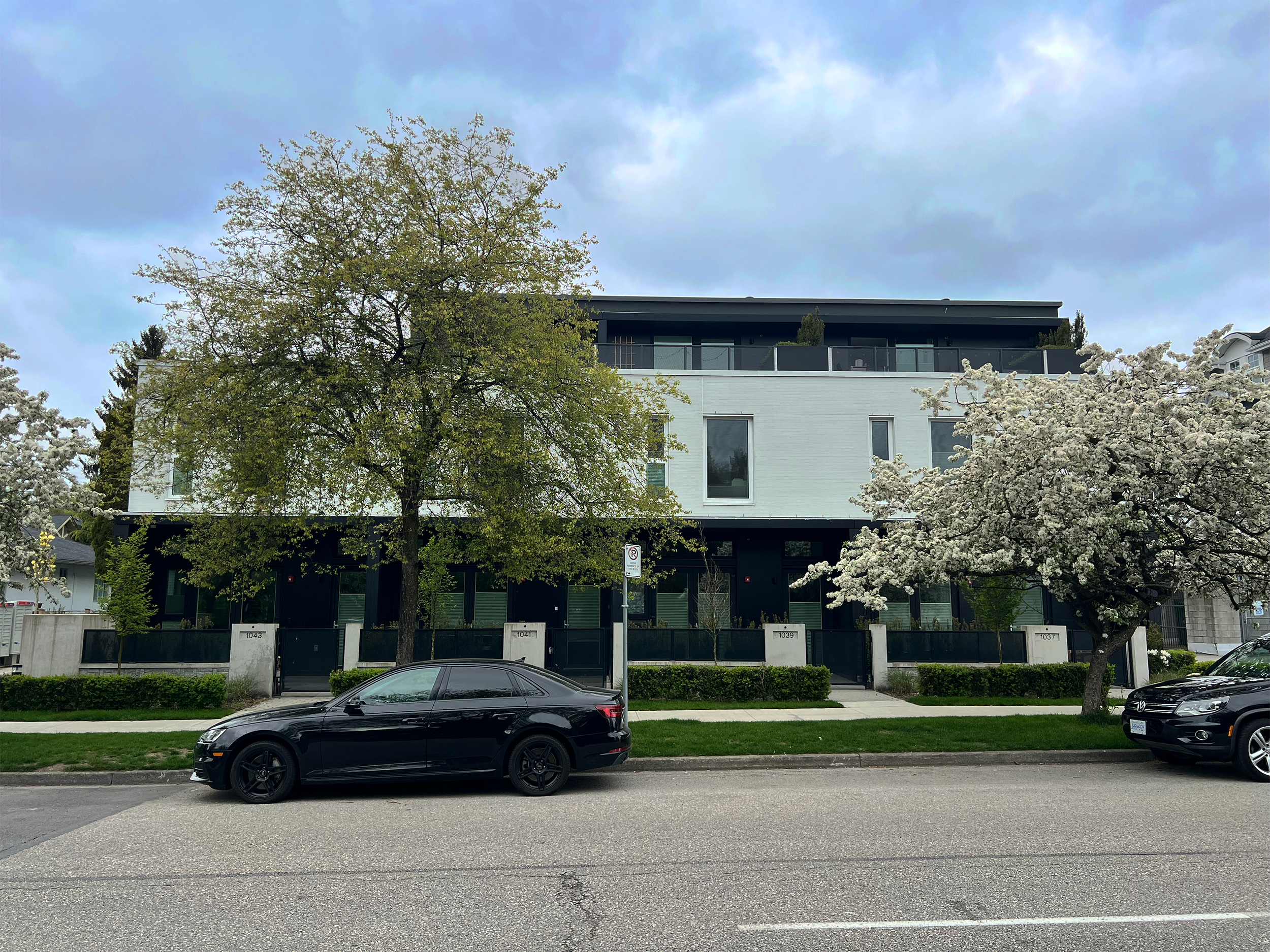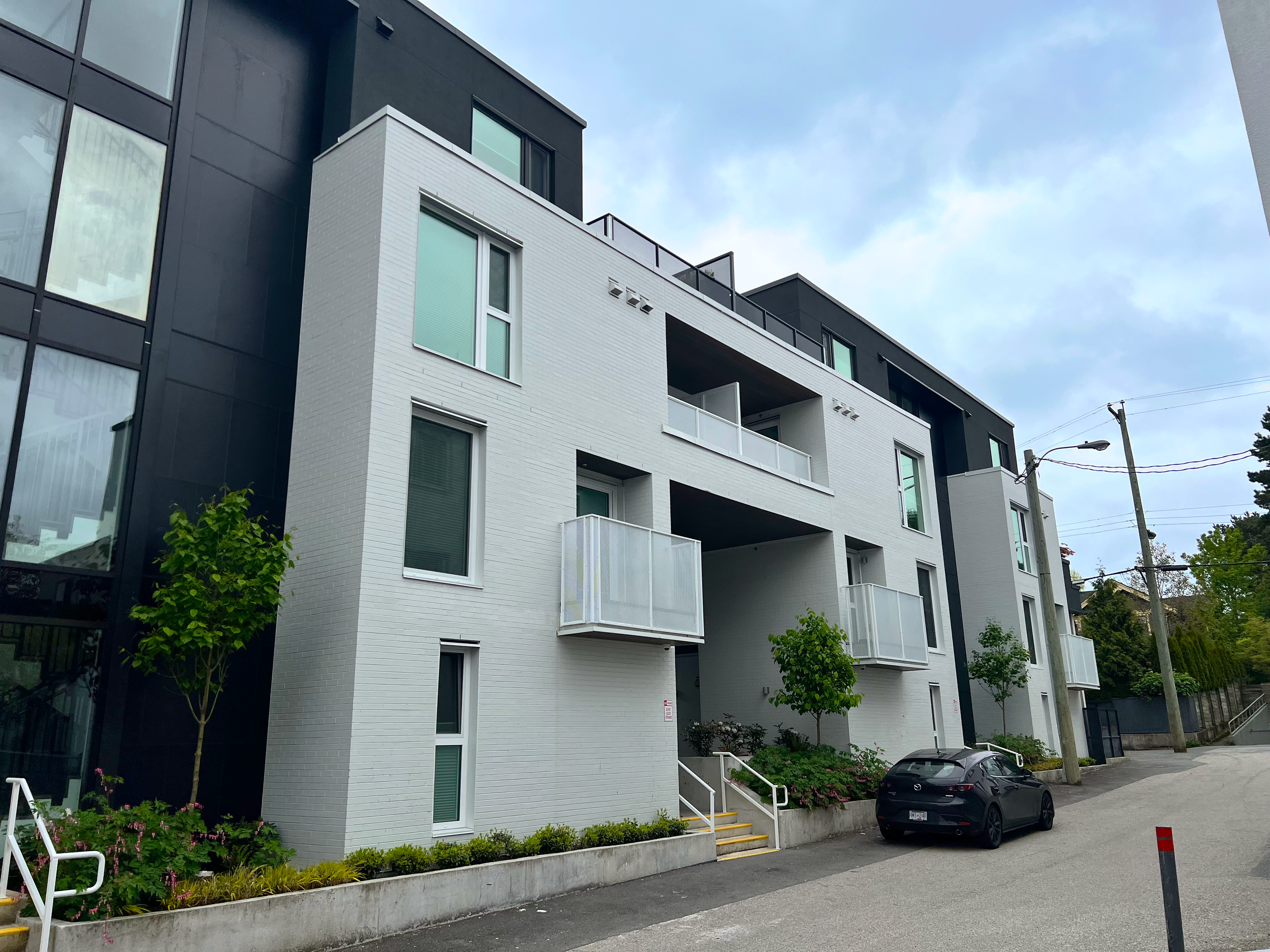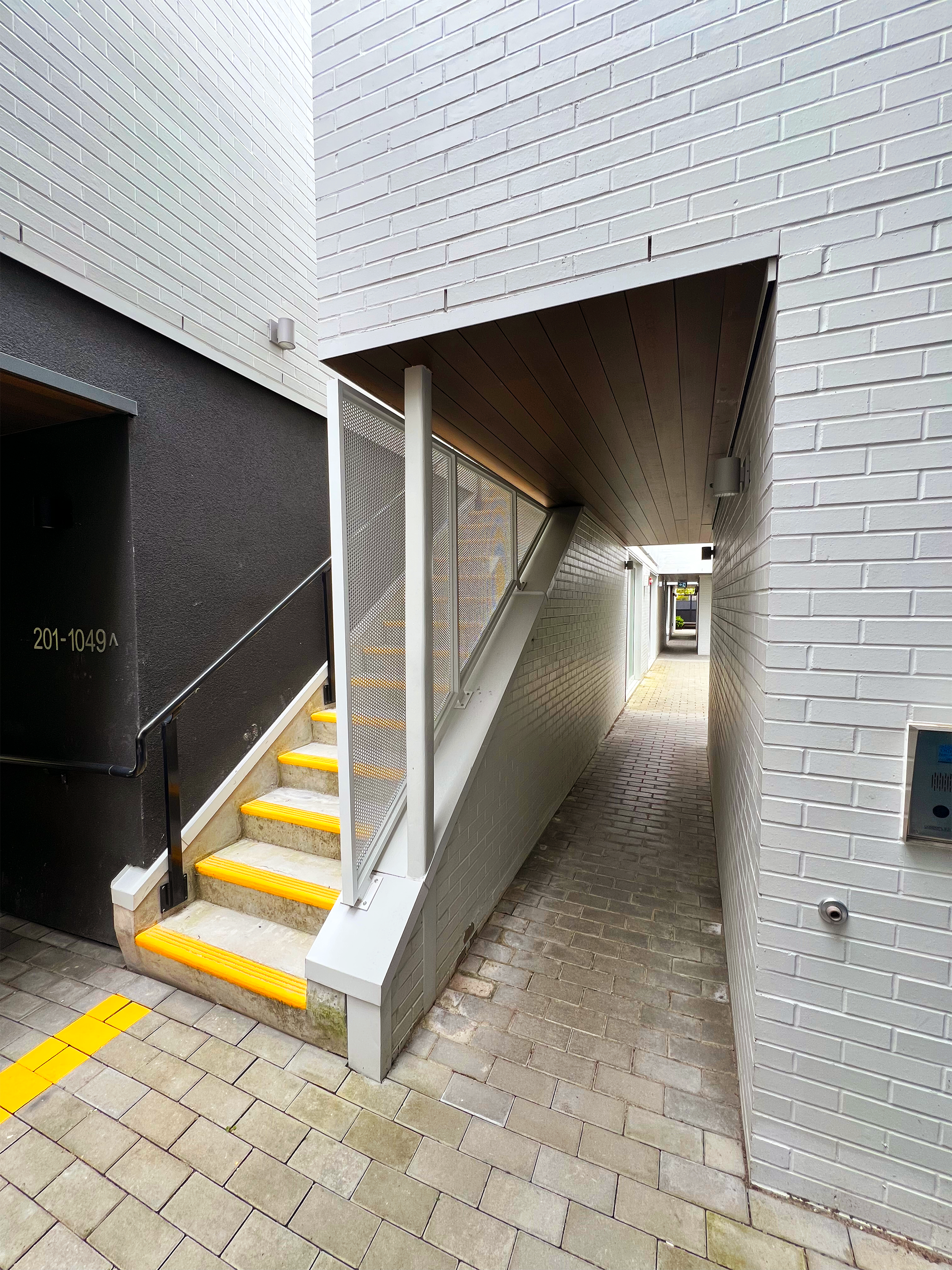West King Edward
A four storey wood framed building consisting of 36 purpose built rental units ranging from 1 bedroom to 3 bedroom homes. The project involved the rezoning of one single family lot in the First Shaughnessy District (FSD) into a courtyard focused building with no internal corridors and only exterior access to all homes.
Ben was project architect while at SHAPE Architecture from the end of rezoning, through ADP, development permit, building permit, tendering and one year of construction.
Wescorp Development Inc.
Multi-Family, Mid-rise
Vancouver BC
1.48 FSR
27,910 Gross SF
Completed
2016 - 2020
Architect
Developer
Landscape
Type
Location
Size
Status
Years Involved










